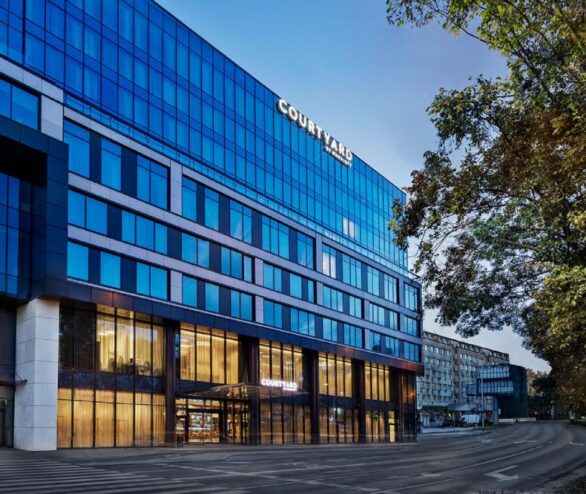
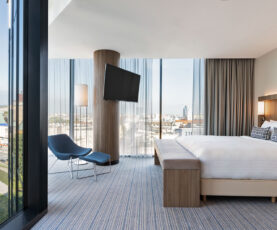
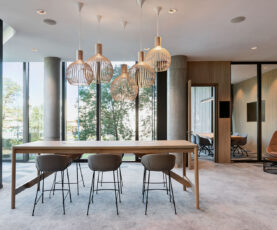
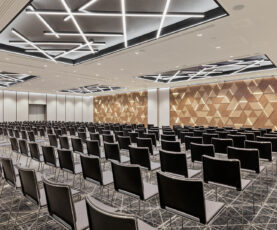
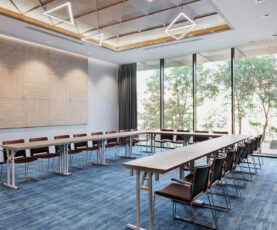
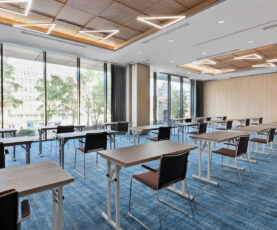
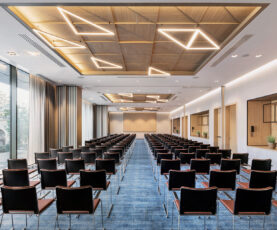
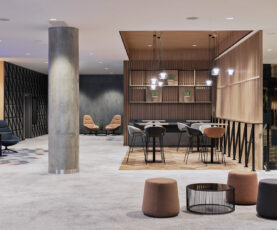
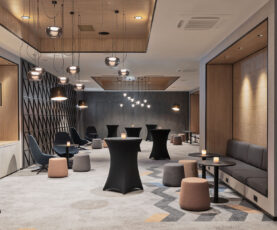
Courtyard Szczecin City 4*
show hotel on the map
hide map
Courtyard Szczecin City 4*
pl. Brama Portowa 2
70-225 Szczecin
pl. Brama Portowa 2
70-225 Szczecin
The hotel located in the city centre. The facility has 9 meeting rooms with a total area of over 1,000 m², with the possibility of combining them. The hotel offers audiovisual support and catering service.
room name
m2
Colloseum 1
190
150
80
60
120
100
Colloseum 2
190
150
80
60
120
100
C1+C2
380
350
160
-
240
200
Pionier 1
55
40
26
20
30
30
Pionier 2
55
40
26
20
30
30
Pionier 3
55
40
26
20
30
30
Pionier 4
55
40
26
20
30
30
P1+P2
110
80
50
40
60
60
P3+P4
110
80
50
40
60
60
P1+P2+P3+P4
220
-
-
-
120
120
Derby
19
*
*
*
*
*
Foyer 1
225
-
100
-
-
-
Foyer 2
225
-
100
-
-
-
F1+F2
450
-
250
-
-
-
The Derby Room has a table that cannot be moved.