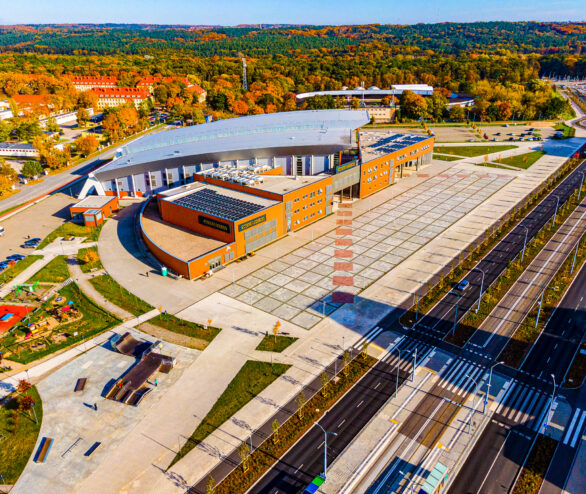
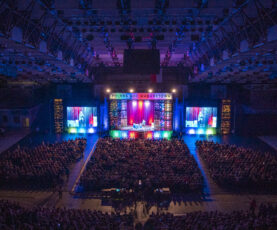

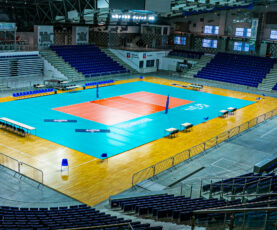

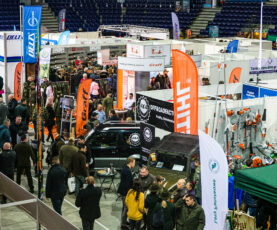
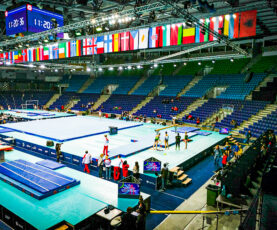
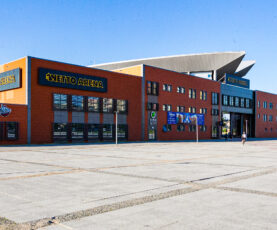
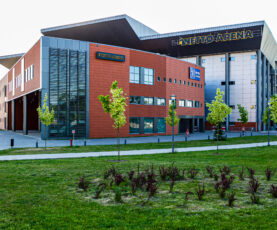
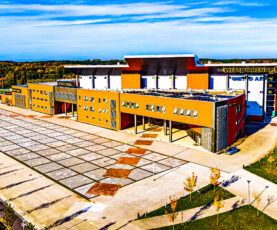
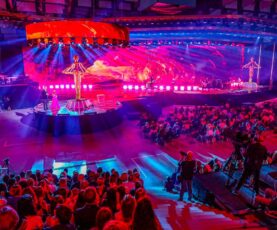
The Entertainment and Sports Hall Netto Arena a multifunctional facility, forming a modern entertainment and sports complex. The object is ideal for sports and business events, trade fairs, as well as banquets, exhibitions, concerts, theatre and cinema performances. The main hall with grandstands with the area of 3,759 m² is able to accommodate more than 5,000 people. In addition, the facility has a sports hallwith a capacity of 700 people and 2 conference rooms, with a capacity of 224 people each. The conference hall has rooms for simultaneous interpreters and additional rooms used for storage or catering services. The venue has a spacious parking area for 555 cars.