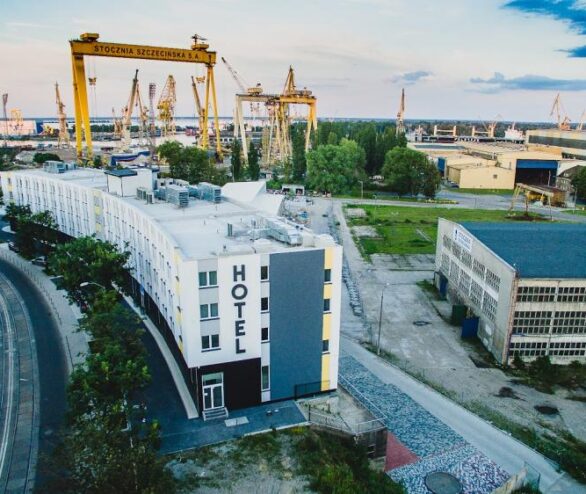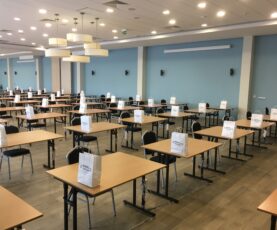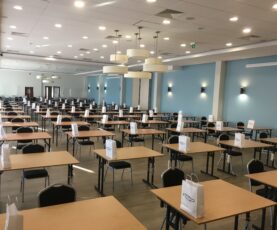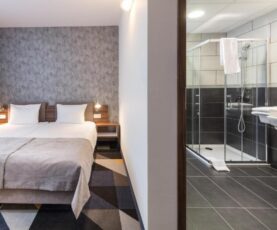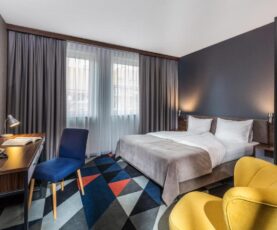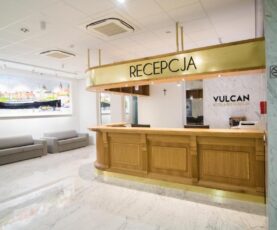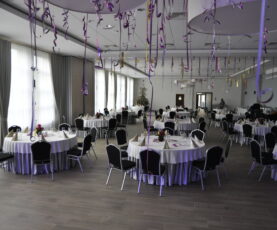A hotel built on the site of a former German shipyard. The facility has 6 conference and training rooms with a total area of 635m². The hotel has a restaurant with Polish and European cuisine.
Sala Odra
99
100
98
60
50/70**
70
Sala Łasztownia
27
24
12
14
-
20
Sala konferencyjno-bankierowa*
434
400
170
180
300/330**
300
* Możliwość przedzielenia sali bankietowej na pół, ścianą akustyczną - powstają dwie niezależne sale konferencyjno-bankietowe.
** Z parkietem/bez parkietu.
